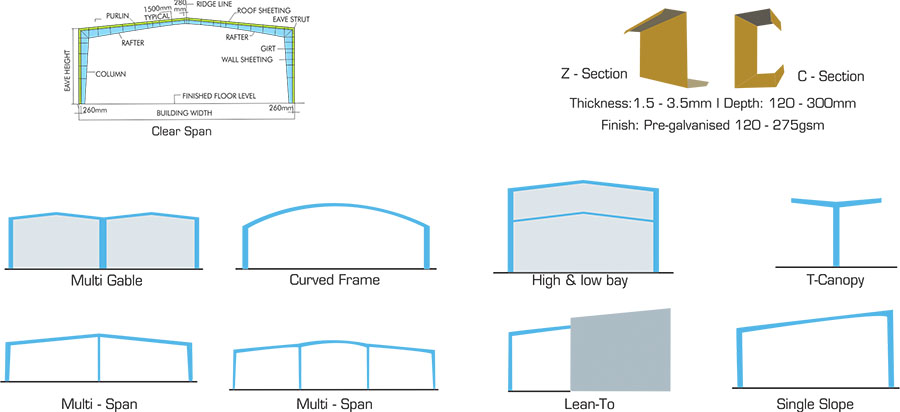

Primary Framing Systems
Primary members are movement resisting frames that provide lateral stability and transfer the load from roof & wall to the foundations through bolts.
Secondary Framing System
Secondary members consists of cold formed sections like Purlins, Girts and Eave struts. They are cold formed from GI steel that has a minimum yeild strength of 345 MPa and conforms to the physical specifications of ASTM A-570 (Grade 50) or equivalent.
Sheeting Panels
We strongly recommend pre painted Aluminum-Zinc alloy coated sheet with minimum AZ150(150g/m2 coating mass) as per ASTM A792 for roof and wall sheeting.
